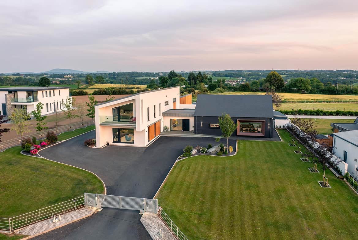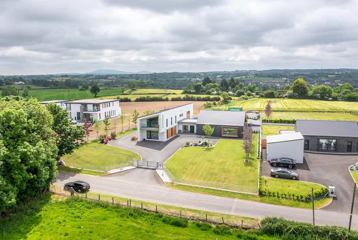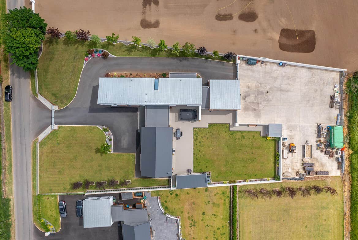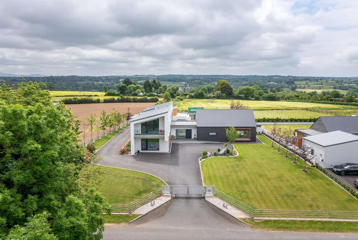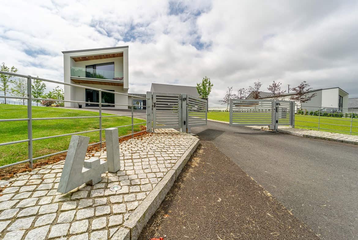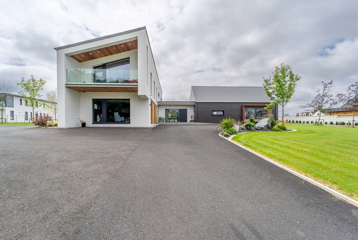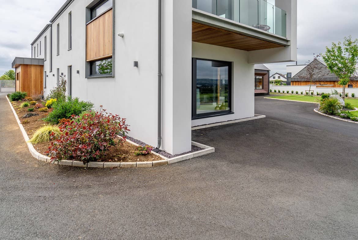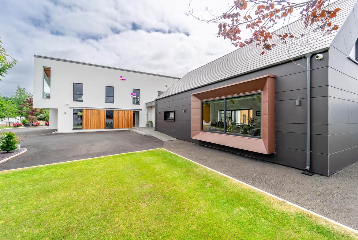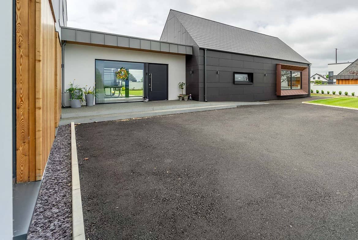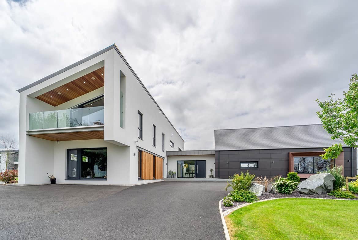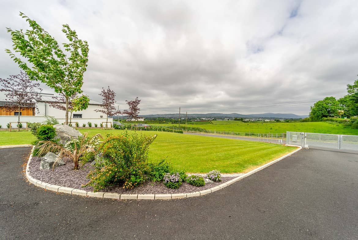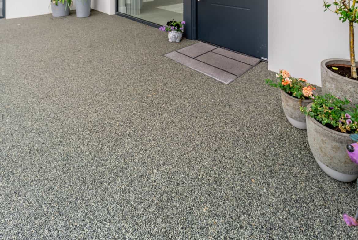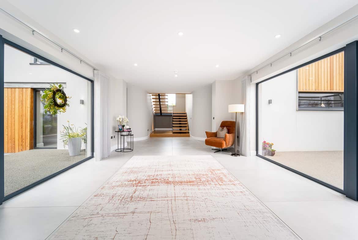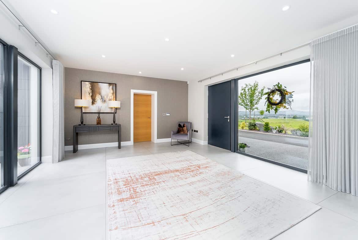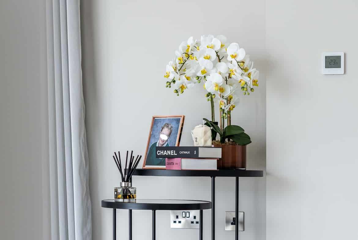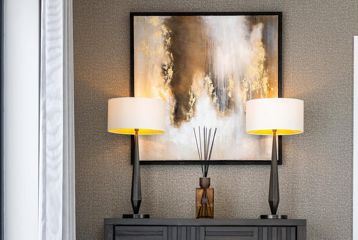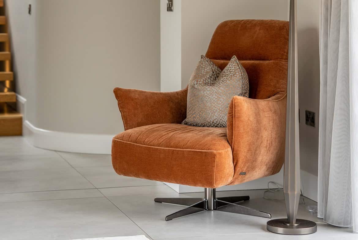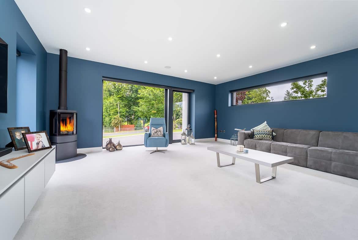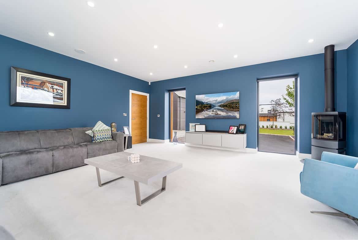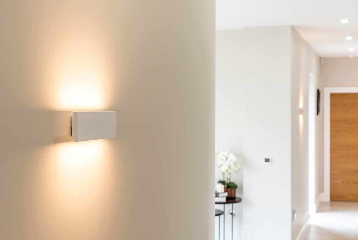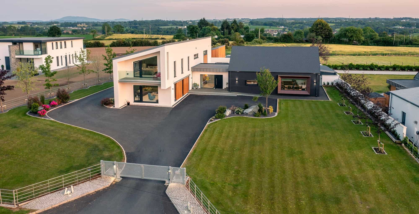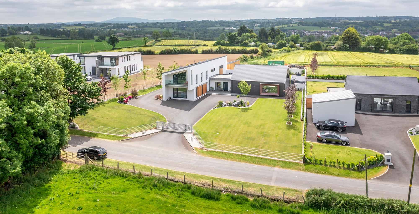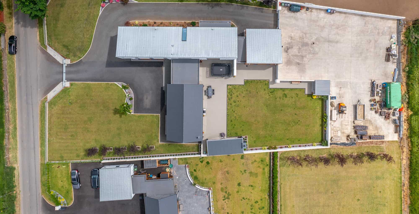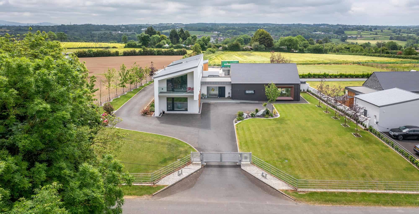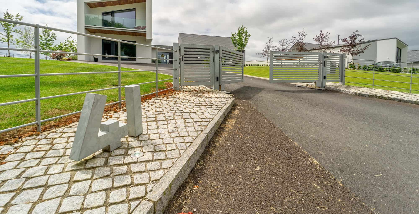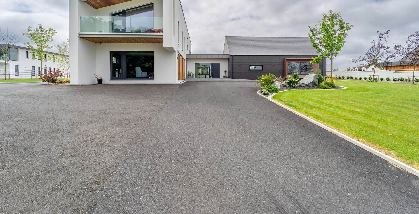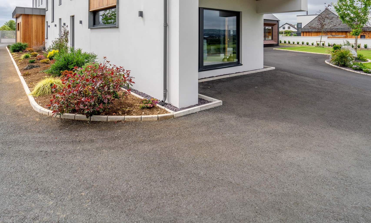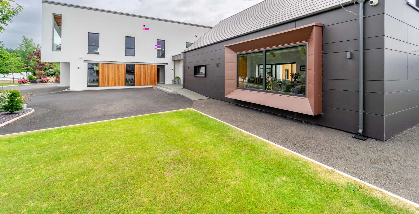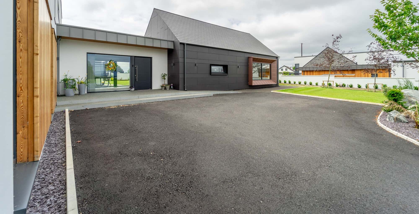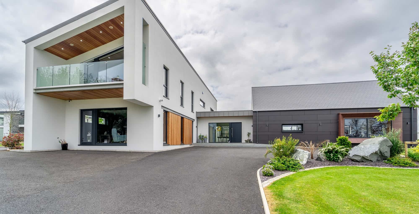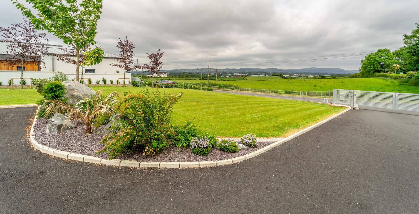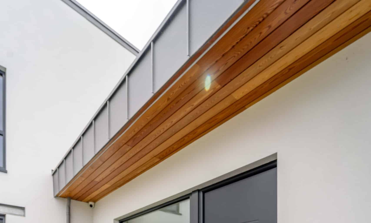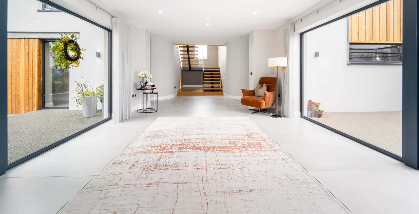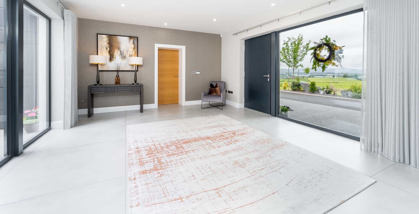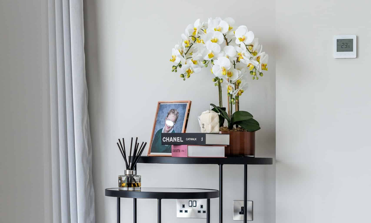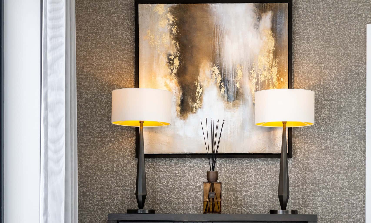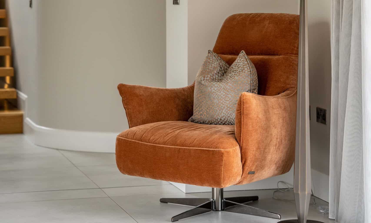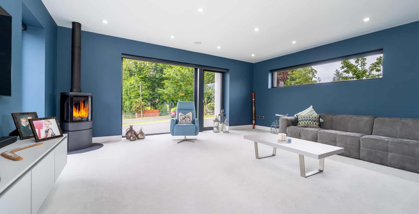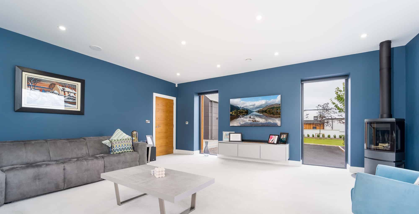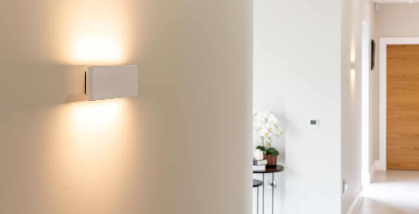Overview
- Detached House
- 4
- 4
Description
Eezee Estate Agents in collaboration with Independant Property Estates are proud to market this commanding & opulent family home.
Mountain View Manor,41 Waterloo Road, 4 bed 4 bath
Eezee Estate Agents and Independent Property Estates are truly honoured to receive instructions to introduce to the Sales Market ‘Mountain View Manor’, Number 41 Waterloo Road, Lisburn, a magnificent Family Home, with stunning, manicured Lawn Gardens and beautiful Countryside Views.
We sell lots of Homes across Ireland, however ‘Mountain View Manor’ 41 Waterloo Road, Lisburn, is without doubt one of the most desirable Properties to come to the Sales Market in Northern Ireland in recent times.
‘Mountain View Manor’ is arguably one of the finest and most iconic Properties to be introduced to the Sales Market within these shores for many years and we would recommend an early viewing to truly appreciate what this commanding and opulent Family Home has to offer.
Set on a site of circa 1.25 Acres, with uninterrupted Countryside views over Lagan Valley, Cave Hill and beyond, this Property is arguably one of the most recognised & iconic Properties in Northern Ireland.
This opulent & spacious Family Home built in 2020, provides exceptional accommodation for entertaining, offering ideal family living for today’s modern and growing family or for simply sitting back and inhaling & seeing all that Mountain View Manor has to offer.
A magnificent commanding Family Residence over two floors with spectacular Countryside view, this exceptional home is perfect for so many reasons.
With Royal Hillsborough, Lisburn City Centre and Sprucefield Shopping Centre and Retail Park just minutes away, ‘Mountain View Manor’ is convenient to local Primary Schools, Secondary Schools and arterial routes to Belfast and Dublin.
The A1 Dual Carriageway and Motorway are close by, making it easy for those commuting to Belfast City Centre, Belfast City Airport, Belfast International Airport or indeed Dublin Airport.
This magnificent, commanding family Home offers an equally stunning interior, combining opulence with contemporary everyday living spaces.
From entering the gracious and commanding Reception Hall with its feature Staircase with Glass Balustrade and Floating Oak Treads by Broomhedge Joinery, one cannot help but to be overwhelmed by the grandeur of ‘Mountain View Manor’.
The attention to detail and finish throughout this Home is undeniably the last word in luxury.
The work and time spent in Planning, Placement, Design and Build of this Luxury Home was meticulous and is a credit to the current owners.
This opulent Home is the epitome of exemplary design.
You cannot help but be overwhelmed by the quality specification of this turn-key residence, built in 2020.
Over its two floors, 41 Waterloo Road covers approximately 5,000 sq. ft., offering superb accommodation, generous living space and breathtaking, award-winning mature Landscaped Gardens and multiple Entertainment Areas that must be seen to be believed.
This unique family home, designed by David Haire Architectural Design and built by ALC Building Contractors to an unparalleled standard of workmanship, is positioned in a private, elevated site taking advantage of the stunning Countryside Views.
Mountain View Manor is accessed via Electric Security Gates with an Intercom System, controlled both remotely and from the Property itself, providing access to a sweeping Driveway which is lined perfectly with Trees and feature Lights.
The Driveway leads to ample secure Parking to both the front and rear of the Property.
From there you enter the grand and opulent Entrance Hall, with its Porcelain Tiled flooring and Staircase with Glass Balustrade and Floating Oak Treads by Broomhedge Joinery setting the tone for what is to come as you start your journey through this luxurious Home.
The spacious accommodation comprises:
· Four Double Bedrooms, all of which are Ensuite, The Principal Bedroom benefitting from a walk-in Dressing Room
· Two Reception Rooms & a Home Office
· Kitchen / Living / Dining area comprising two large Islands ideal for both casual Dining or entertaining Guests, complete with a feature Vaulted Ceiling and stunning exposed feature Glenford Wooden Trusses and Stainless-Steel Rods
· Luxury Ground Floor W.C., a Utility Room and a Plant Room
Mountain View Manor also boasts an exceptionally well finished Garage which is secured with a Hormann Insulated Bifold Electric Door.
Outside there are multiple entertainment areas with exterior lights and stunning, mature Landscaped Gardens.
This is the perfect place to unwind, relax and enjoy both the privacy and Countryside views on offer.
To the front of the Property there is a sweeping Driveway which is lined perfectly with Trees and feature Lights.
The Driveway leads to ample secure Parking to both the front and rear of the Property.
There is also access to the Garage for both Vehicles and Pedestrians.
To the rear of the Property there is a large private Wall enclosed South Facing Garden in Lawn, Flowerbeds and Trees. There is a covered BBQ / Entertainment Area with a Chiminea, and a Spacious Patio Area laid in Exposa Concrete.
There are multiple paved Entertainment Areas which are perfectly positioned to catch the all-day sunshine.
There is also a Terrace / Entertainment area which provides access to the Kitchen / Living / Dining Area.
In addition there is also a Paddock facility for those with Equestrian Interests.
Only on viewing this contemporary Home and taking in what Mountain View Manor has to offer, can this commanding and opulent Home be truly appreciated.
We believe that it is very likely that the new owners of ‘Mountain View Manor’ may well be currently residing overseas and are patiently waiting for this magnificent home to come to the Open-Market; well now is that once in a lifetime opportunity.
We really have run out of superlatives for this property and its true magnificence can only be appreciated by a personal, private viewing.
First Floor - Landing. 11.3mx6.17m
Accessed via a stunning feature Staircase with Glass Balustrade and Floating Oak Treads with a feature Apex Window above providing ample natural light. Access to Hot-press which is Shelved for additional storage and access to an additional built-in storage cupboard. Complete with stunning views over Lagan Valley and Cave Hill.
Kitchen / Living / Dining 11.89mx6.86m
Luxury Bespoke Fitted German Nobilia Kitchen with stunning views over Lagan Valley and Cave Hill, comprising a range of high- and low-level units, two Islands with Dekton Worktops and a Breakfast Bar Area with a Wooden Worktop, an Integrated Siemens Studio Line Oven, an Integrated Siemens Studio Line Microwave / Oven with a Warming Drawer under, an integrated Siemens Coffee Machine, an Integrated Fridge and separate Freezer, an Elica Induction Hob with a Downdraft Extractor Unit, a CDA Wine Fridge, and a Frankee Sink with a Quooker Hot Water Boiling Tap which also provides both Still and Sparkling Filtered Water. Complete with LED Recessed Spotlights, Feature Island Lighting, Porcelain Tiled Flooring, a feature Vaulted Ceiling and stunning exposed feature Glenford Wooden Trusses and Stainless-Steel Rods and a feature Gas Stove from Mourne Fires set on a Slate Hearth. Two Aluminum and double-Glazed Doors provide access to the rear Garden and Entertainment areas.
Master Bedroom 9.86mx5.89m
Front aspect Double Bedroom with a surround sound system, recessed Spotlights and stunning views over Lagan Valley and Cave Hill. An Aluminum and Glazed Door provides access to the private Balcony which is complete with Tiled Flooring, a Glass Balustrade and stunning panoramic views over Lagan Valley and Cave Hill.
Dressing Room 4.67mx3.56m
Fully fitted Dressing Room with an Island, Laminate Wooden Flooring and recessed Spotlights.
Ensuite Shower Room 4.47mx2.67m
Deluxe five-piece suite with a walk-in double Wet room style Shower, a TECE Low Flush W.C. a free-Standing Bath and two Wash Hand Basins with Storage under. Complete with Tiled Walls, Tiled Flooring, recessed Spotlights and an Extractor Fan.
Bedroom 2 4.67mx3.56m
Rear aspect Double Bedroom with recessed LED spotlights, a surround sound system and a built-in Wardrobe. Access to:
Ensuite Shower Room 3.68mx1.14m
Deluxe three-piece Suite comprising a Mains Rainfall Hansgrohe Shower, a TECE Low Flush W.C. and a Wash Hand Basin with Storage under and a Luvodi Mirror with Light and Shaving Points over. Complete with Tiled Flooring, Tiled Walls, recessed Spotlights, a heated Towel Rail and an Extractor Fan.
Bedroom 3 4.17mx3.56m
Rear aspect Double Bedroom with recessed LED spotlights, a surround sound system and a built-in Wardrobe. Access to ensuite shower room.
Ensuite Shower Room 4.52mx1.37m
Deluxe three-piece Suite comprising a Mains Rainfall Hansgrohe Shower, a TECE Low Flush W.C. and a Wash Hand Basin with Storage under and a Luvodi Mirror with Light and Shaving Points over. Complete with Tiled Flooring, Tiled Walls, recessed Spotlights, a heated Towel Rail and an Extractor Fan.
Entrance Level - Entrance Hall 12.37mx4.67m
Access via a feature Hormann Door, this Grand Entrance Hall has feature curved Walls, a stunning Staircase with Glass Balustrade and Floating Oak Treads with a feature Apex Window above providing ample natural light and Floor to Ceiling Windows taking advantage of the stunning Countryside views to the front and Garden views to the rear. Complete with Italian Porcellanato Tiled Flooring, Recessed Spotlights, access to built-in Storage with an automatic light and patch Cabinet.
Lounge 6.27mx6.27m
Front aspect Reception Room with stunning views over Lagan Valley and Cave Hill, a feature Gas Stove from Mourne Fires set on a Slate Hearth, a Surround Sound System and recessed spotlights. An Aluminum and double-Glazed Door provides access to the front of the Property.
Utility Room 4.67mx2.87m
Comprising a range of high and low level fitted Units with complimentary worktops and upstands, a Stainless-Steel Sink and Drainer Unit, plumbed for a Washing Machine and Tumble-dryer, recessed LED Spotlights, Tiled Flooring and an Extractor Fan.
Office 4.67mx2.44m
Comprising a range of high and low level fitted Units with complimentary Worktops. Complete with Laminate Wooden Flooring and is hardwired for Internet.
W.C. 2.79mx2.36m
Deluxe two-piece suite comprising a Wash Hand Basin with a complimentary Wooden Worktop, a TECE Low Flush W.C., Tiled Walls, Tiled Flooring, recessed spotlights and an Extractor Fan.
Bedroom 4 / Gymnasium 6.17mx5.56m
Rear aspect Double Bedroom, currently being used as a Home Gymnasium. Complete with recessed Spotlights and a Surround Sound System. Access to ensuite shower room.
Ensuite Shower Room 4.47mx1.57m
Deluxe three-piece Suite comprising a Mains Rainfall Hansgrohe Shower, a TECE Low Flush W.C. and a Wash Hand Basin with Storage under and a Mirror with Light and Shaving Points over. Complete with Tiled Flooring, Tiled Walls, recessed Spotlights and an Extractor Fan.
Rear Lobby 4.67mx2.36m
Access via an Aluminum and Glazed Door, complete with recessed Spotlights.
Outisde - Garage 7.16mx6.86m
Dual access via a Hormann Electric Insulated Bifold Door to the front and a rear Door for pedestrian access. Finished in feature Larch Timber Cladding and Equipped with Light, Power and a sink for hot and cold Water.
Outside there are multiple entertainment areas with exterior lights and stunning, mature Landscaped Gardens.
This is the perfect place to unwind, relax and enjoy both the privacy and Countryside views on offer.
To the front of the Property there is a sweeping Driveway which is lined perfectly with Trees and feature Lights.
The Driveway leads to ample secure Parking to both the front and rear of the Property.
There is also access to the Garage for both Vehicles and Pedestrians.
To the rear of the Property there is a large private Wall enclosed South Facing Garden in Lawn, Flowerbeds and Trees. There is a covered BBQ / Entertainment Area with a Chiminea, and a Spacious Patio Area laid in Exposa Concrete.
There are multiple paved Entertainment Areas
Address
Open on Google Maps- Address 41 Waterloo Road, Lisburn, GB
- City Lisburn
- State/county GB
- Zip/Postal Code BT27 5NW
- Country GB
Details
Updated on April 11, 2024 at 12:52 am- Property ID: HZESY-54986825
- Price: £995,000
- Bedrooms: 4
- Bathrooms: 4
- Property Type: Detached House
- Property Status: For Sale
Mortgage Calculator
- Principal & Interest
- Property Tax
- Home Insurance
- PMI
Floor Plans
Description:
Description:


